Among the various types of buildings, the one that most seduces the real
estate client is the rustic farmhouse, both for the use in its
realization of pure and natural materials such as stone, wood and
terracotta, and for the comfortable environments that are inside and not
least for the particular fairytale atmosphere that surround it from the
outside ensuring a charm unchanged over time.
The rural "cottage"
has always made you fall in love, also because it is often the main type
that we find scattered as we travel through our Italian hills, where
over time some have been transformed into magnificent villas, others in
beautiful rustic recovered and used as comfortable homes.
In
particular, we focus our attention on an undulating hilly landscape in
the tranquility and privacy of Umbria, where we find a beautiful
"cottage" built as a typical rural structure, two floors above ground
and two other buildings also in rustic style, separated.
This
farmhouse is located in an oasis of tranquility, completely secluded
from the rest of civilization, is perfectly habitable as a result of
continuous maintenance made by the property. Dwelling for a moment,
before entering to admire the original structure of the house, you can
see the typical shape of the buildings in this area, where the stone
dominates in detail, along with the wood, last but not least, we
highlight the use of wrought iron in the windows, replaced over time in
favor of a more modern choice in the context of greater brightness of
the environments and that integrates well with the style of the house,
without distorting its characteristics.
Also from the outside, you
can see the large angular porch, created as a wooden appendix to the
main building, presumably in a later era, which is perfectly integrated
with the structure of the house making it more modern and current and
especially more usable in the spring and summer seasons. Proceeding from
the portico towards the inside of the farmhouse, entering the living
room there are warm and elegant rooms surrounded by various historical
relics, paintings, tapestries and paintings dating back to the origins
of the oldest European Royal Family, which are well amalgamated with
wood and hand-made terracotta hexagonal shape of the floors, to complete
what has been described, we find in the center of the room an
impressive billiard.
From the angular-shaped living room, described
above, we enter the kitchen open to the dining area, also in a markedly
rustic style, completed by a comfortable pantry.
On the ground floor there is also a complete bathroom with marble cladding.
Going
up the harmonious stairs in local stone, you go from the living room to
the sleeping area, where the bedrooms are the apotheosis of Italian
style, starting from the materials: used for the finishes such as the
parquet floors, the antique wood of the solid wood doors, the terracotta
used in the external details of the exit terrace of the master bedroom,
the travertine stone used in the various bathrooms, in addition to the
fabrics and silks shiny put on the windows to ensure the right shadows.
The furniture is at the same time simple and elegant, and blends well with the context and the surrounding environment.
On the first floor there is a large master bedroom with bathroom, two more bedrooms both with private bathrooms.
Of
undoubted charm only the external stairs that connect the porch of the
sleeping area with the garden, skillfully designed with natural
materials.
The secondary building, also in rural farmhouse style, is
characterized on the outside and inside by the constant use of wood,
which is also found in the beams of the ceilings, and walls finished in
colors sometimes warm and sometimes with strong colors, with the
intention of creating a sharp contrast between elements and furniture in
modern style with precisely the classic wood and stone of the
travertine.
On the ground floor of this charming building there is a
beautiful living room with exit to the porch, a niche used as a
kitchenette, a study, bathroom and small gym.
Going upstairs we find a mega open-space with bedroom, living room and bathroom, all very rational and attention to detail.
On the back we have two bedrooms complete with guest bathroom.
The
third building, also a cozy cottage, is the perfect place, must be able
to stay guests comfortably and confidentially, inside there is a
spacious kitchen with dining room, a double bedroom, a second bedroom
and bathroom. Completing this picture is a wonderful wood-burning oven,
made entirely of stone and local stone with wooden beams and roofing
aged tiles. This beautiful residential complex is immersed in a green
paradise, surrounded by meadows, rose gardens, vineyards and fruit
trees. All this can be easily reached by car or comfortably by
helicopter, which can land safely near the main house.
Detached Villa for sale in Umbertide
- Home
- Ref. S 515, Detached Villa for sale
Rif. S 515, Official residence in italy of the oldest european royal family.
Umbertide
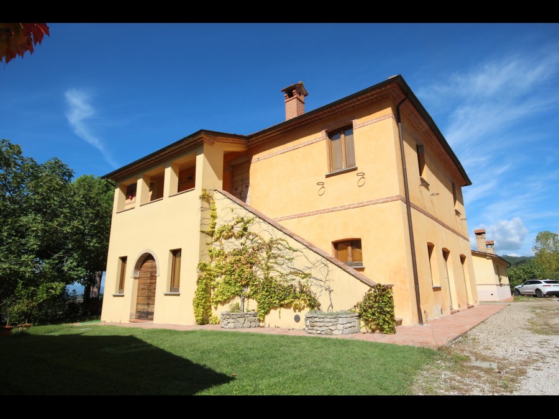
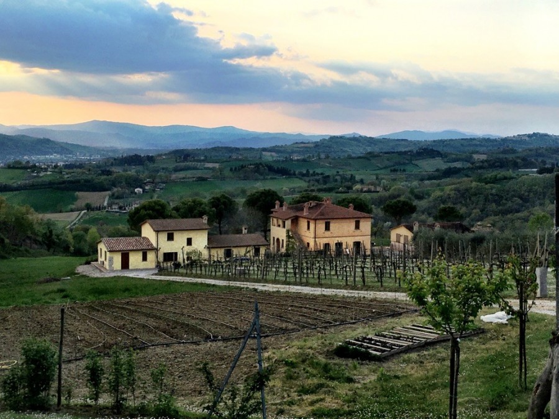
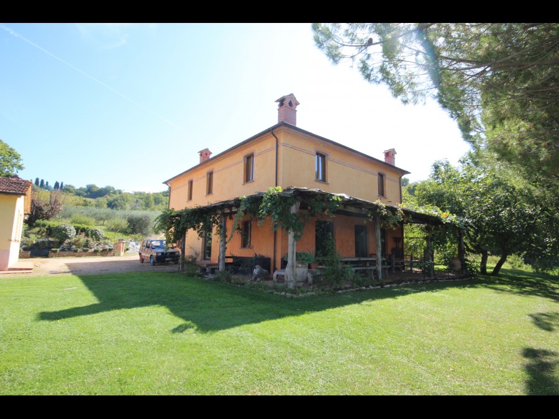

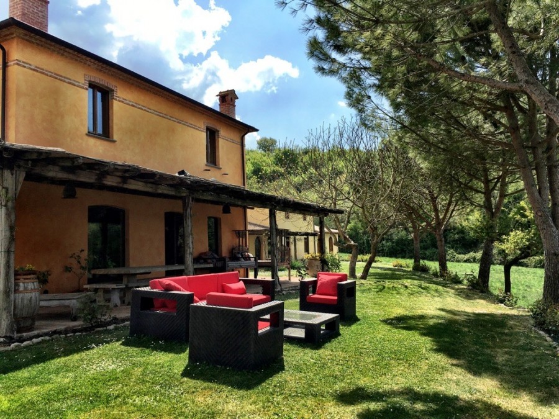
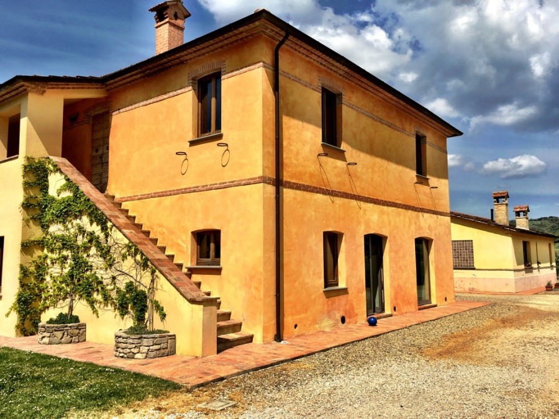




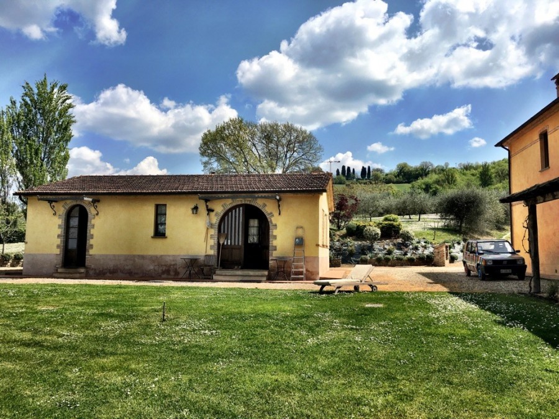
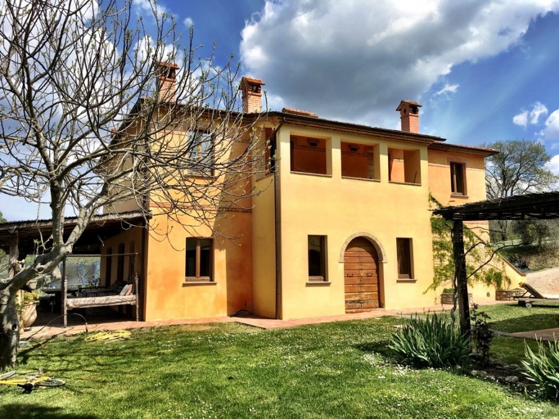


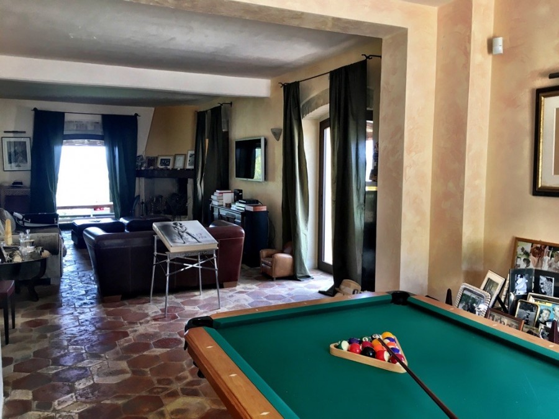

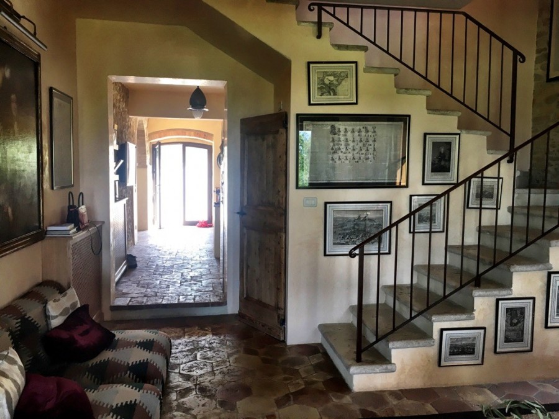
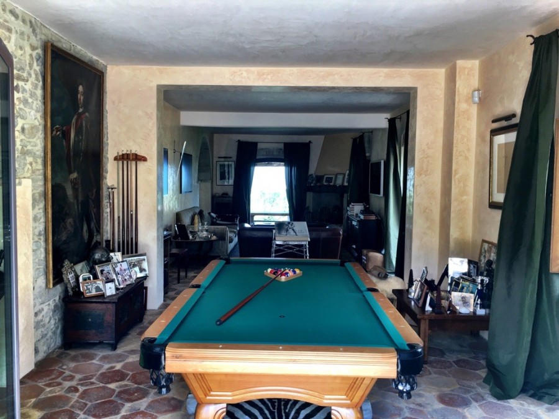

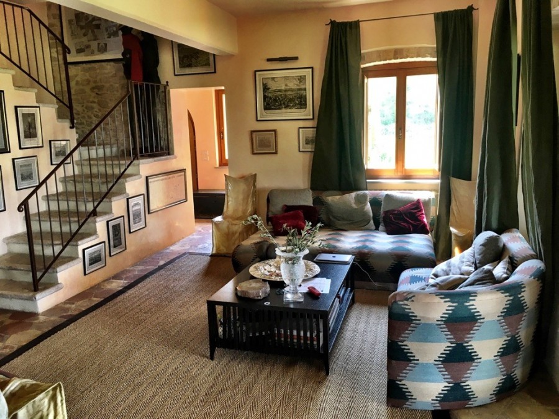
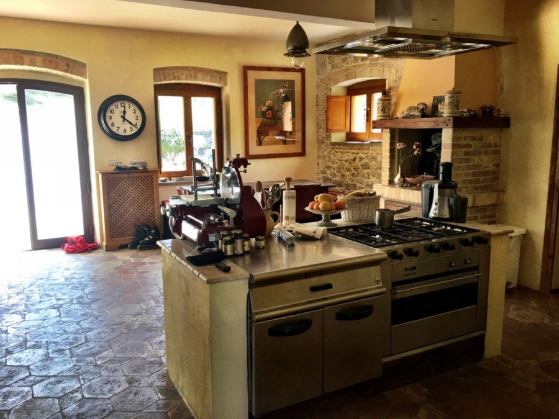


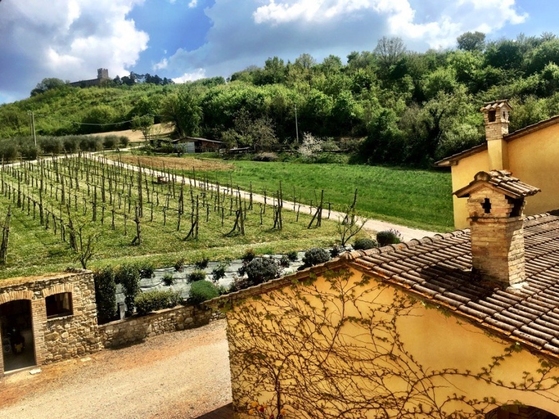
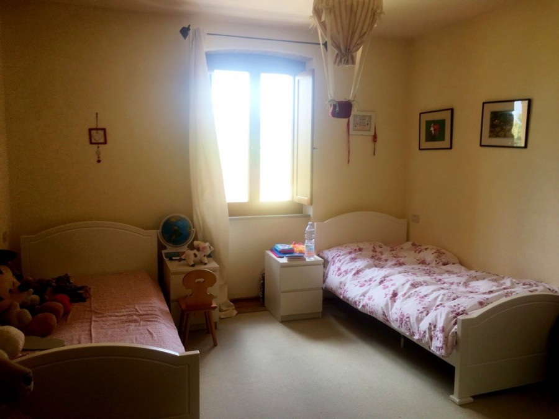
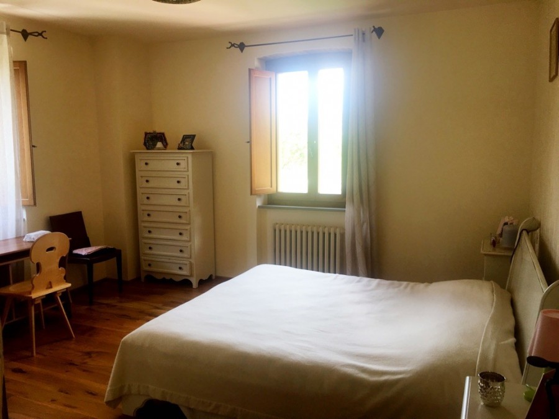
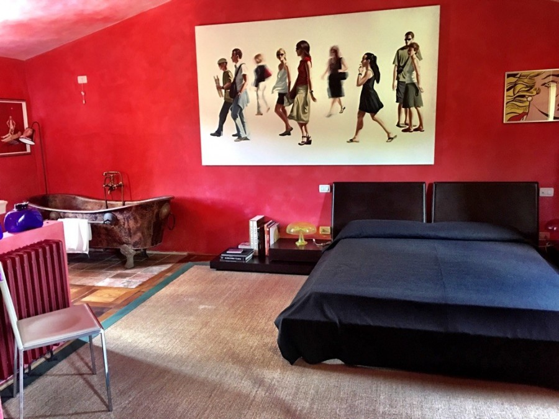

Description
Price
€ 2.500.000
Property Features
- Reference S 515
- Price: € 2.500.000
- Contract: Sale
- Location: Umbertide
- Rooms: 0.0
- Bedrooms: 9
- Bathrooms: 10
- Energy Class: G
- Conditions: Excellent
- Heating: Yes
- Conditioned air: yes


